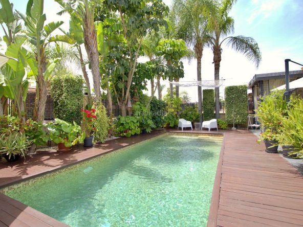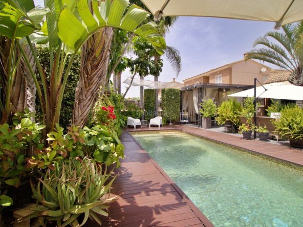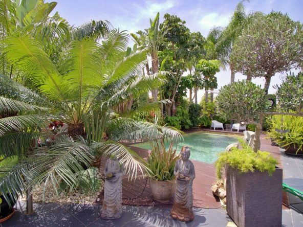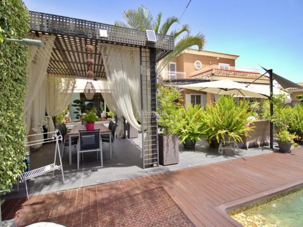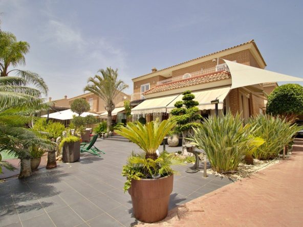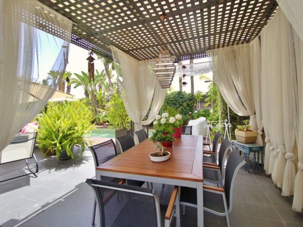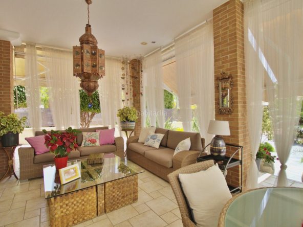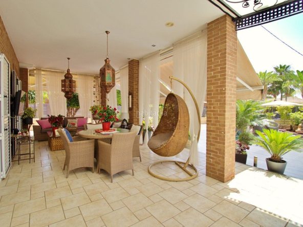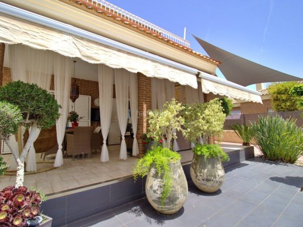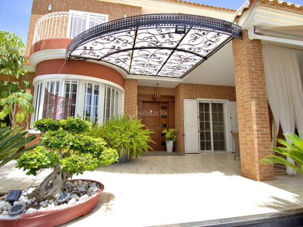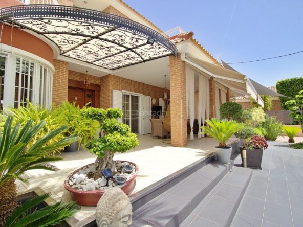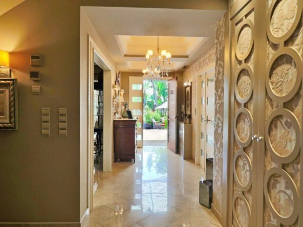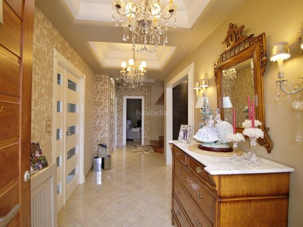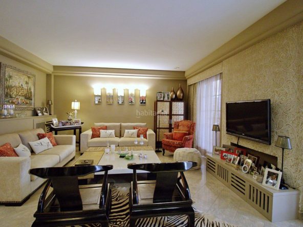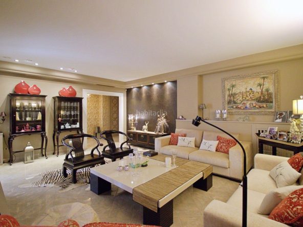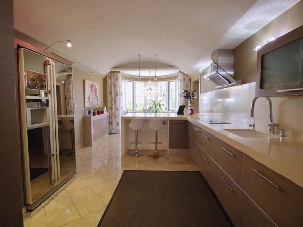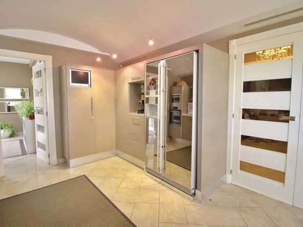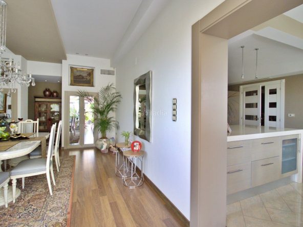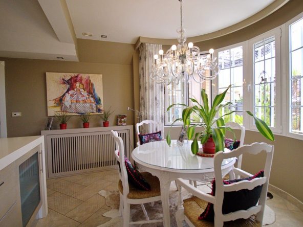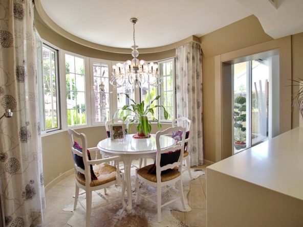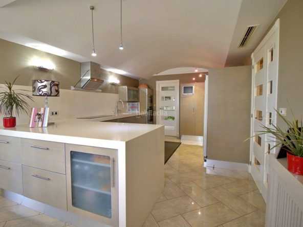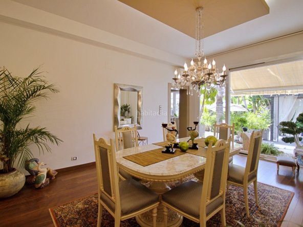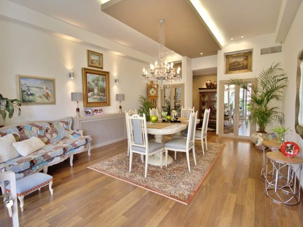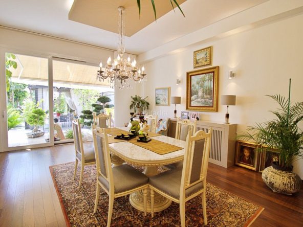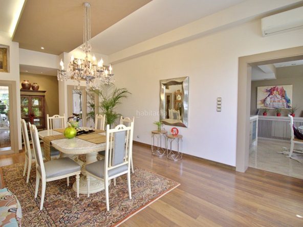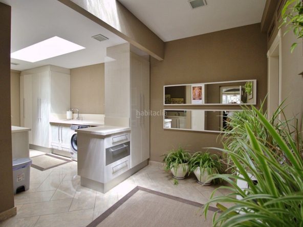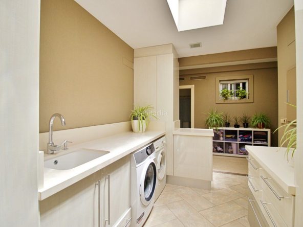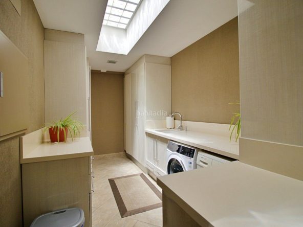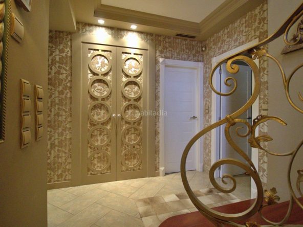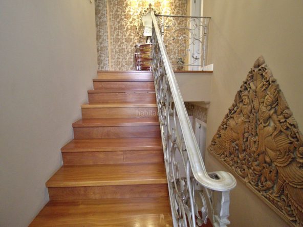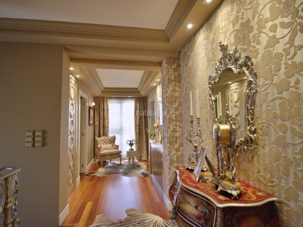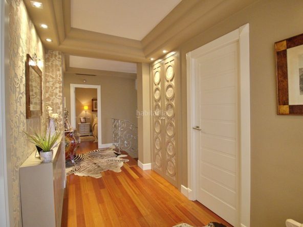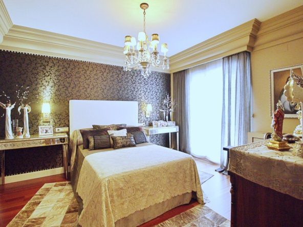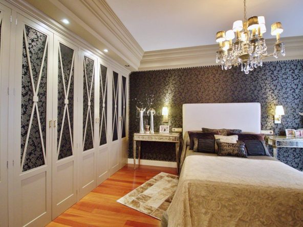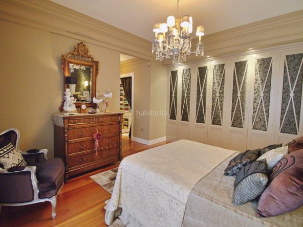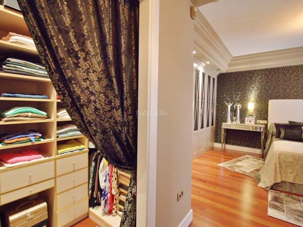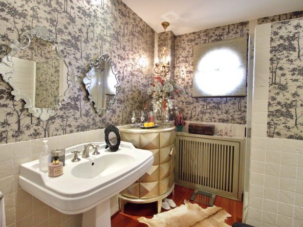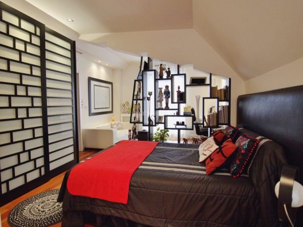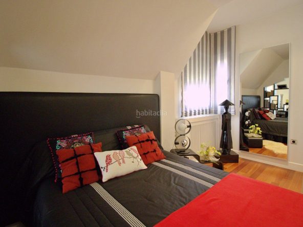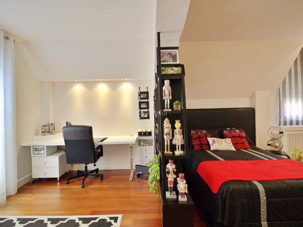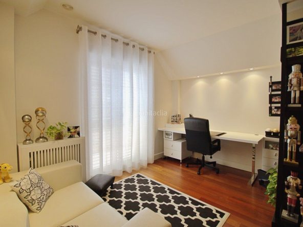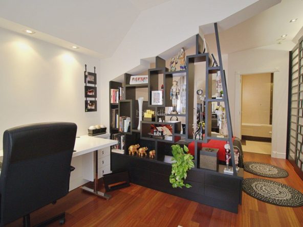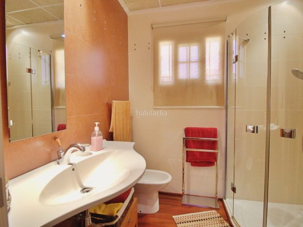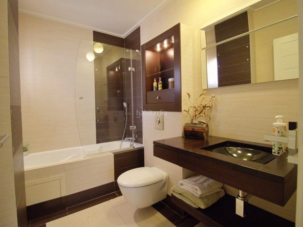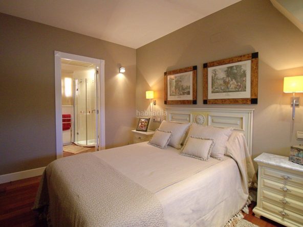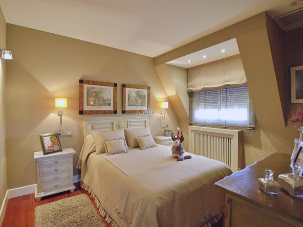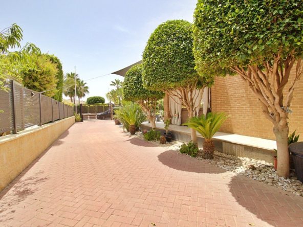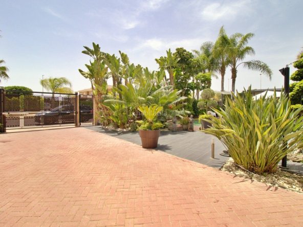Overview
- Other Properties
- Plot 700 mts2
- 4
- IBK22040
- 5
- Included
- 256 mts2
- 2010
Description
Peña Las Aguilas – Elche , Costa Blanca , Spain
Property Details
- Bedrooms: 4
- Bathrooms: 5
- Consumption: B
- Habitable space: 256 mts2 + Terrace
- Landscaped areas and beautifull views
- Proximity to all services
- Gated Community
Features
- Turn in key: Inmediately
- Excellent location in a private community
- Premium quality Finishings
- Heating by chimney with ducts installed throughout the house.
- Delimited plot of 700 mts2, totally fenced and with graceful trowelling, wonderful gardens
Full Description
A simple and functional design makes this Chalet an ideal place to live, designed with the functionality of large and illuminated spaces, where every corner, IS….. “that special place”.
Awakening up every day, in the midst of comfort and functionality.
Chalet with large spaces and natural light throughout the whole house, integrated environments in perfect harmony, colours and textures that highlight the beauty of a whole continent framed in an Asian inspiration.
A house of perfect dimensions, in size, in finishes, in spaces that converge, to live a lifestyle by details, in a day to day, the headrest ensure a pleasurable feeling of cosiness and wellbeing
With a privileged location, close to the city, and away from the hustle and bustle, Chalet is located at a private community, consisting of only 35 villas.
This “Perfect House” is located in the middle of a plot of 700 mts, very well maintained. Graceful trowelling, wonderful gardens, and refreshing views into the landscape, a great pergola, an exotic swimming pool, conveying in perfect harmony with the surroundings, just to create memorable good times, with great food, family and good friends. That is a way of life.
The house has a functional design that allows you to live day to day, with greater sensibleness.
From the covered porch, where you can breathe the breeze and the feeling the open air, the main entrance to the house, easily senses the direction that leads to the main living room, the kitchen, the dining room, the pantry or the gallery. Also there is a comfortable family room with a great natural light.
On the main floor, in addition to the living room, kitchen and dining room, there is a guest bedroom with en-suite bathroom, plus a guest toilet and a large gallery organised for laundry functionality,
Stairs to the first floor, it is an exclusive author-design, add an insightful touché of elegance and particular beauty.
Once on the upper floor, first access is to an elegant distribution hall for the 3 magnificent bedrooms, each with en suite bathroom, wardrobes.
The master bedroom, incorporates, in addition to a very regal and elegant back wall, in a fine quilted pattern, a fine wardrobe from wall to wall, a dressing room, strategically located in front of the bathroom, inspired by a vintage style.
The master bedroom has access to a terrace overlooking the beautifully landscaped natural Caribbean plants surrounding the swimming pool.
The atmosphere of the pool area, complemented by an elegant pergola with dining area, porch, teak wood floors for sunbathing, and many greens around, call to eye-view expansion times, with good food, friends, and family for the enjoyment of good times.
Facing the entrance of the villa, on the right side, there is a large area in brick decorated tiling, which offers adequate space for covered parking (2 vehicles), as well as a utilitarian room, for storage
It is to highlight that the maintenance of the house is practically self-sufficient, due to the excellence of the first quality materials. Pool has an auto-cleaning device installed.
Among the high qualities of the house, there is to mention:
- Motorised blinds on all the windows
- Automatic awnings on the porch
- Hydro massage showers in each one of the bathrooms
- Central vacuum system from each of the rooms (Pre-installation)
- Double security glass in all windows and doors connecting to outside areas
- Centralised and independent air conditioning by areas (Pre-installation).
- Natural gas radiator heating system (Pre-installation)
- Armoured front door
- Decorative grilles on all windows
Swimming pool with exotic design in earth tones contrasting with the greenery of the natural landscaping of the plants.
Exteriors in decorative tiling to maximise maintenance of the area
Villa in perfect condition to enter to live in
Price: 675.000€ + 10% IVA
(Notary and land registry not included)
(These prices do not include furniture or appliances).
Would you like to arrange a visit? Contact me and we will accompany you to see this extraordinary Chalet, located at the entrance of Peña las Aguilas, a few minutes from all the services areas, such as shopping centre, highways, hospitals, schools, pharmacy and much more.
LOCATION:
Peña Las Aguilas is a district of Elche, 15 minutes from Alicante International Airport, and 15 minutes fron beach golden sand beaches, and 30 minutes from Alicante city.
WEATHER:
The Spanish Levante, is known as the Florida of the Mediterranean, with a wonderful climate, sunny almost all year round, and warm temperatures.
Come with us to discover La Costa Blanca, enjoy the Mediterranean style of life, with its cuisine, sunsets, typical flavors and much more…
Address
Open on Google Maps- City Alicante, Elche
- State/county Comunidad Valenciana
- Country Spain
Details
Updated on February 26, 2024 at 5:15 pm- Property ID: IBK22040
- Price: €675,000
- Property Size: 256 mts2 m²
- Land Area: Plot 700 mts2
- Bedrooms: 4
- Rooms: 3
- Bathrooms: 5
- Garages: Included
- Year Built: 2010
- Property Type: Other Properties
- Property Status: New Listing

